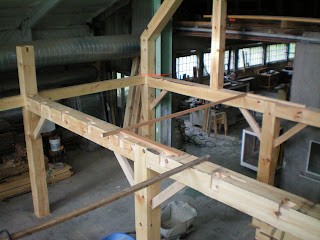
As you can see, its getting kind of hard to make it all fit into one picture. It's kind of neat to see it taking shape, and I'm starting to get a feel for the size of the place.
I originally planned to cut in all of the knee braces that will be on the outsides, but I found out that the concrete floor is about an inch out of level. So, I think I will wait until the house is standing on it's foundation before I add those pieces. I did cut in all of the dovetails to hold the floor joists, which I am making right now. The picture below shows them in what will be bent number three.

My plan for now is to install all my joists between bents two and three, and brace the thing with 2x4's so it can't move. Next I will pull the connecting pieces out from between bents one and two (the cathedral ceiling bay). This will let me slide bents 2&3 towards number 1, giving me room to stand up bent 4. Then I will make more floor joists between bents 3&4.
That last paragraph is probably confusing- give me a couple of weeks, and the pictures will make sense of it.
This next photo is taken by me standing on the corner of bent three. I think it gives a good perspective of the size of this thing.
